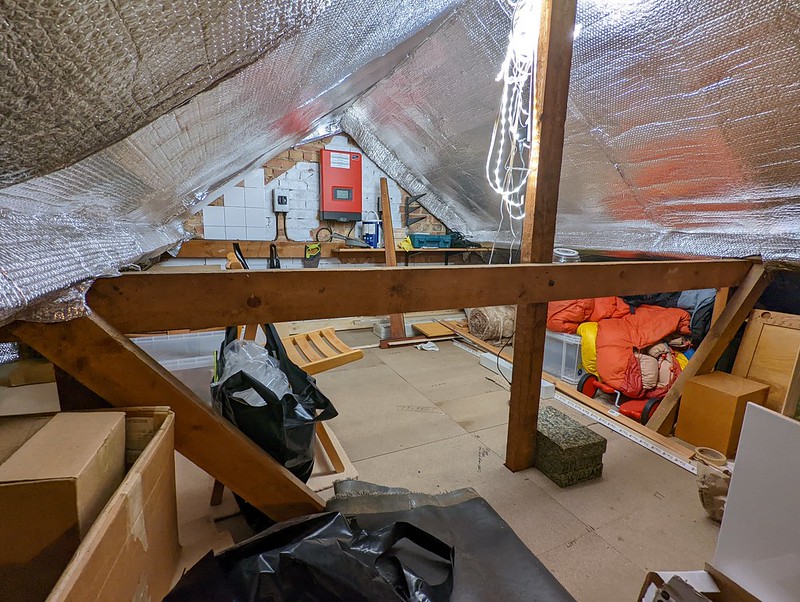Some years ago - let us say in 2003, I forget the exact date; before the building work of 2006, certainly - I wanted to make some useable space in the loft. But the cross-beams were awkward. The roof is rafters over frames, and at both ends and twice in the middle, there is a cross-beam at about waist height, which is the problem. Here is a picture of the remaining middle uncut one (facing approx SW, towards the connected neighbours):
So, after verbal consulation with a structural engineer I bought appropriate construction-grade 2x4 (the same thickness as the existing), built a "door" frame of double construction around the beam, braced at floor and ceiling and... cut out the mid-section. As shown below.
First, a general view. You see behind the uncut beam shown above.

Above you can see that the footing is bolted to the original bottom cross-beam that runs across the width of the house. Below we see the doubled structure clearly, and the bolts.


No comments:
Post a Comment